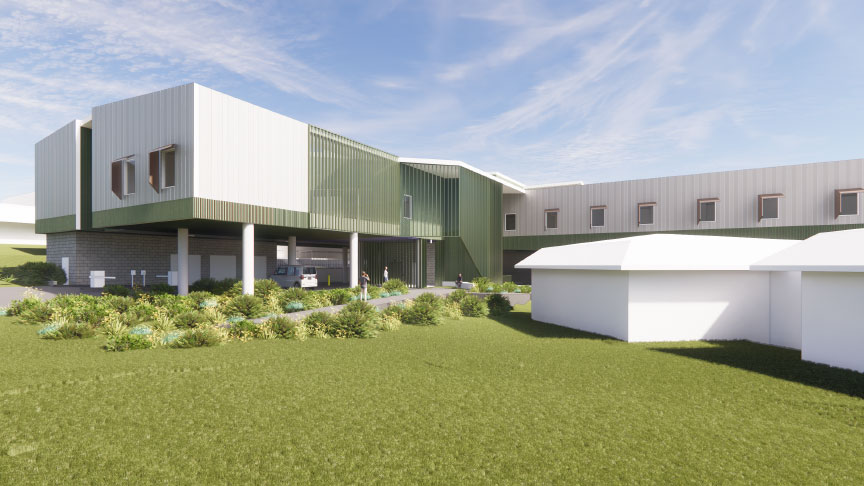
Work is underway for the new 32-bed state-of-the-art adult mental health facility site at Rockhampton Hospital.
Rock breaking, civil and services works have commenced and will continue in the coming months in preparation to commence main works in early 2025.
The design concept, ‘Design with Country,’ emphasises connections to the natural environment and heritage, and centres around the themes: geology, water, flora, and fauna.
A significant amount of design development has been undertaken in consultation with staff, consumer groups, and our First Nations community together with implementing lessons learned and best practices from other facilities throughout Queensland.
Project architects and landscapers have drawn inspiration from the surrounding natural environment to provide a welcoming atmosphere for patients, their families and carers and staff.
These elements prioritise natural light, green landscaped views, and access to secure outdoor spaces to enhance therapeutic care while ensuring patient privacy and dignity.
Geology: The grounding textures of the local geology is characterised by its wide range of rocks and clay soils form the base of the new build. This evokes a sense of solidity and fosters a connection to Country.
Water: The Fitzroy River, creeks, and lagoons that flows into the Great Barrier Reef Marine Park near Curtis Island symbolise life, renewal, and the connection between water and health.
Flora and fauna: The diverse flora and fauna of the region are woven into the architectural narrative, honouring the connection to landscape and views, and integrating modern agriculture with connection to country.
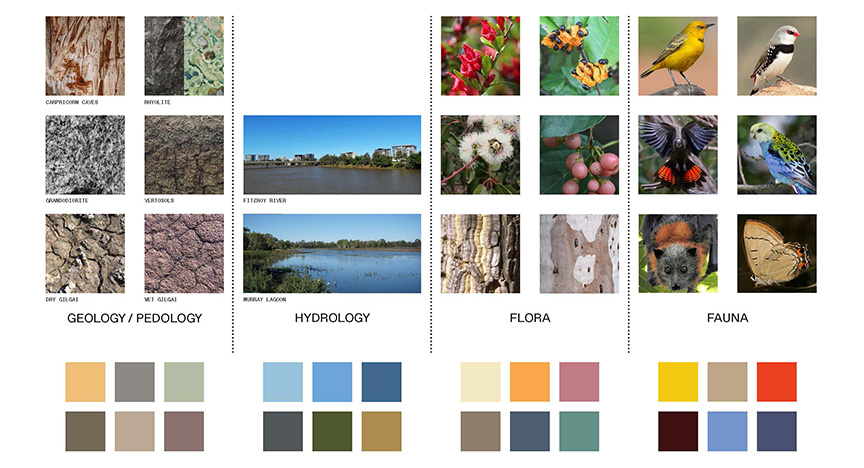
The design concept, ‘Design with Country,’ emphasises connections to the natural environment and heritage, and centres around the themes: geology, water, flora, and fauna.
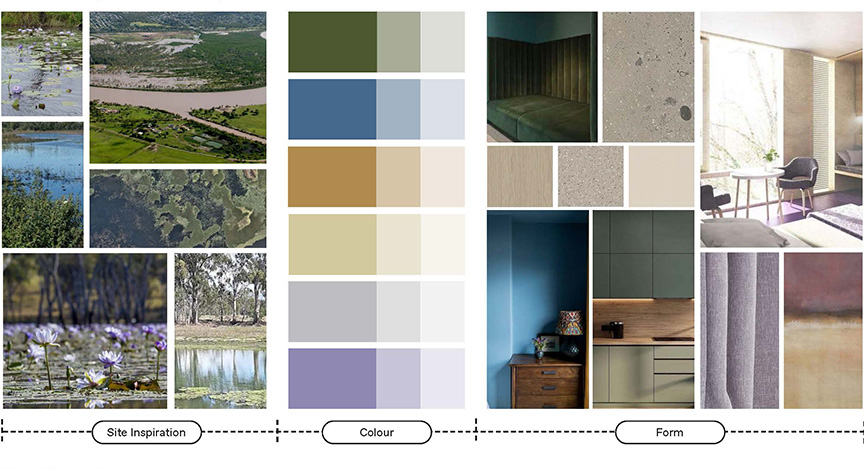
The Wetland Palette takes inspiration from the Murray Lagoon and Fitzroy River. The water lily (Yugu) is a significant symbol for the Darumbal people and represents the four main clans of the Darumbal National. The base palette consists of sandy, muddy greys and browns, while beautiful deep greens and blues are used as accent colours. Although we have limitations in terms of material and texture, we play with the perception of depth using the deep feature colours.
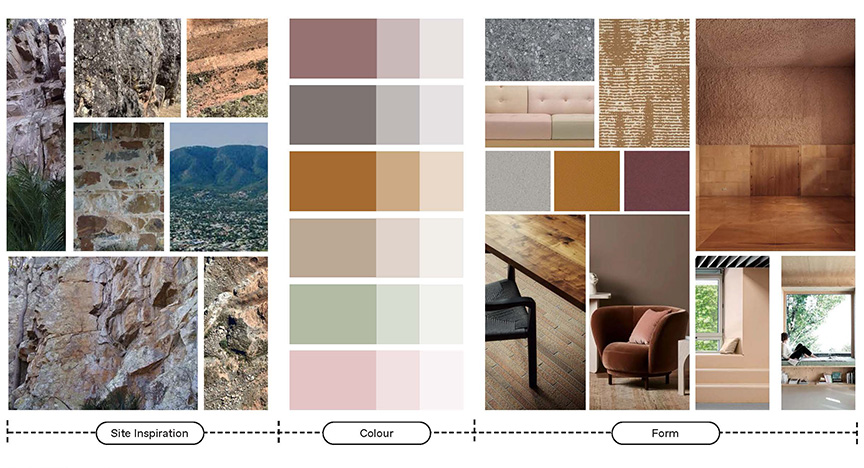
The surrounding sites' geology and pedology, including Mount Archer and Capricorn Caves, inspire the Mountain Palette. The tones include dark greys from the igneous materials along with a range of warm neutral tones, including pale and deep browns of the earth.
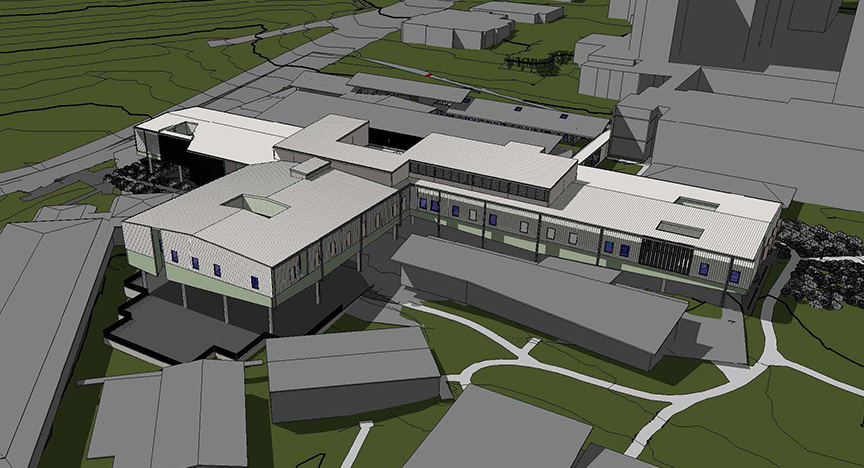
Concept modelling, view from the side of the building for the new adult mental health expansion project.
The new 32-bed state-of-the-art adult mental health facility at Rockhampton Hospital, will enhance mental health care by increasing services closer to home for Central Queensland residents.
The standalone new Mental Health Inpatient Unit will be built on the Quarry Street side of Rockhampton Hospital campus, adjacent to the existing Mental Health unit.
The car park next to the existing mental health building, off Quarry Street, is closed until the project is complete in 2026.
If you're visiting the hospital, please plan your visit, information on parking is available on our website.
When visiting the hospital, please follow all way finding and directions.
Thank you for your understanding while we build these services to deliver care closer to home.