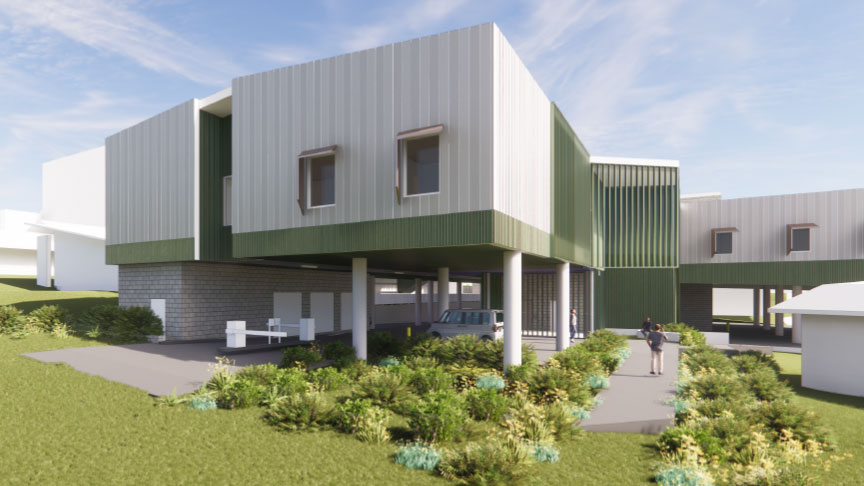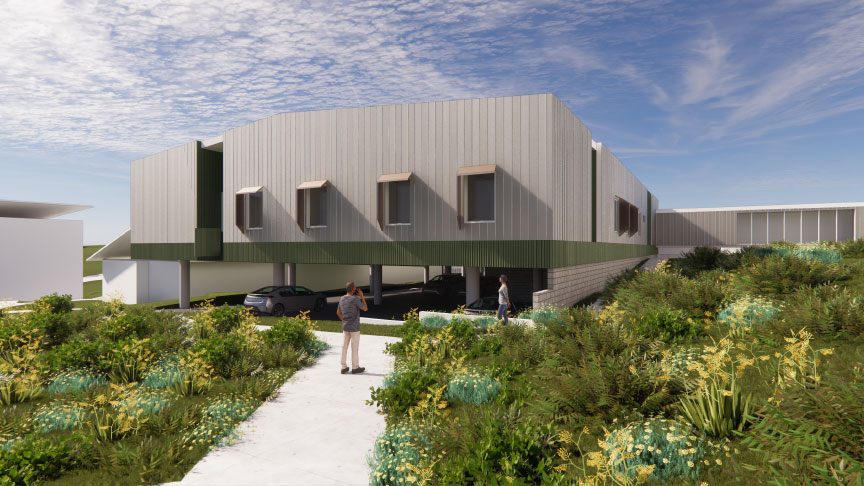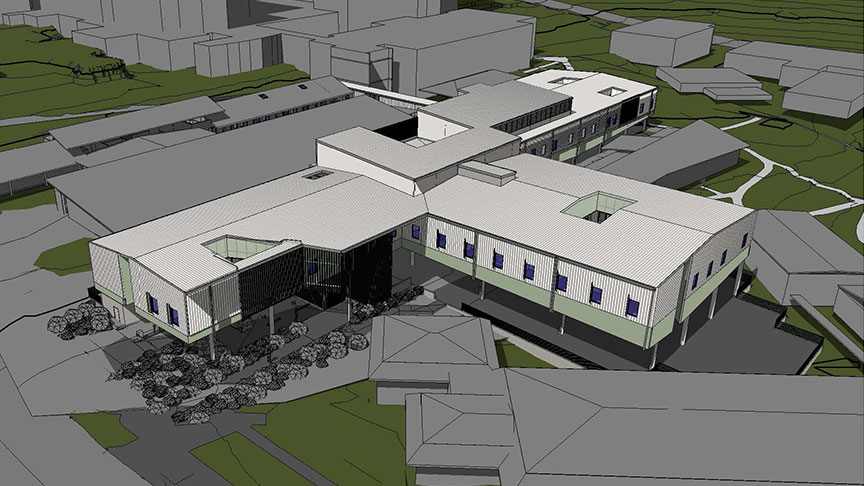We’re building a new 32-bed state-of-the-art adult mental health facility at Rockhampton Hospital. It will provide high quality treatment and care to more consumers in Rockhampton and surrounding areas experiencing mental illness.
The $92 million project includes a new building with:
- 9 additional beds
- high and low dependency units
- therapy spaces
- administrative support spaces
- indoor garden areas
- safety and layout features for the wellbeing of consumers and staff.
The project also includes:
- An update to part of the existing building to provide more office space.
- New undercover parking and
- Upgrade to the existing air-conditioning system.
The project is part of the Queensland Health Big Build. Queensland Health will deliver the Queensland Health and Hospitals Plan. The department leads the tendering and contracting of building contractors and consultants of all major health projects.
Timeline
Start date: late 2024 with early works.
Main construction starts: 2025.
Finish date, stage 1: early 2026, weather and building conditions permitting.
Finish date, stage 2: late 2026, weather and building conditions permitting.
Services in the new build will come on line by mid 2026.
Quarry Street car park closure
The mental health car park off Quarry Street is currently closed while we build this facility. It will reopen in 2026.
For details on other parking options, visit our parking and public transport page.
Site plan and layout



Images are a representation only and should not be relied upon as images reflecting the hospital/service/health facility at completion. Subject to significant change through the design process.
Contact us
If you need to contact us about this project or ask a question, complete the project contact form.
Community survey
We would like to hear from our community on this project. We invite you to provide feedback, please complete our community consultation.
Latest news
- A natural look for the new Adult Mental Health Unit - 8 January 2025
- Work is underway on the Mental Health Unit expansion project at Rockhampton Hospital! - 28 October 2024 (Facebook)
- This week, we turned the sod to mark the early works of a new $92 million project at Rockhampton Hospital - 19 September 2024 (Facebook)
- Tender awarded for Rockhampton Mental Health Inpatient Unit expansion - 24 July 2024
- New mental health facilities for Rockhampton under $92m funding commitment - 18 August 2023